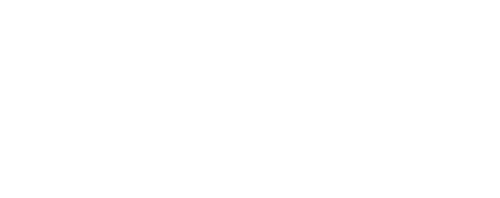


Listing Courtesy of: NORTHERN GREAT LAKES / Century 21 Northland / Shelly Battershell
6993 NW Aarwood Road Rapid City, MI 49676
Active (94 Days)
$1,650,000 (USD)
MLS #:
1938797
1938797
Lot Size
3.87 acres
3.87 acres
Type
Single-Family Home
Single-Family Home
Year Built
1994
1994
Style
Contemporary
Contemporary
Views
Countryside View
Countryside View
School District
Kalkaska Public Schools
Kalkaska Public Schools
County
Kalkaska County
Kalkaska County
Community
Clearwater
Clearwater
Listed By
Shelly Battershell, Century 21 Northland
Source
NORTHERN GREAT LAKES
Last checked Dec 21 2025 at 7:48 AM GMT+0000
NORTHERN GREAT LAKES
Last checked Dec 21 2025 at 7:48 AM GMT+0000
Bathroom Details
- Full Bathrooms: 3
Interior Features
- Pantry
- Den/Study
- Drywall
- Walk-In Closet(s)
- Great Room
- Loft
- Mud Room
- Exercise Room
- Game Room
- Wet Bar
- Laundry: Main Level
- High Speed Internet
- Cable Tv
- Gas Water Heater
- Ceiling Fan(s)
- Entrance Foyer
- Bookcases
- Cathedral Ceiling(s)
- Windows: Bay Window(s)
Subdivision
- Metes And Bounds
Lot Information
- Level
- Wooded
- Evergreens
- Corner Lot
- Landscaped
- Metes and Bounds
Property Features
- Fireplace: Wood Burning
Heating and Cooling
- Natural Gas
- Fireplace(s)
- Forced Air
- Central Air
Basement Information
- Crawl Space
- Exterior Entry
Flooring
- Carpet
- Wood
- Tile
Exterior Features
- Roof: Asphalt
Utility Information
- Sewer: Private Sewer
Garage
- Attached Garage
Parking
- Asphalt
- Concrete Floors
- Garage Door Opener
- Attached
- Private
- Paved
- Circular Driveway
Stories
- 2
Living Area
- 3,554 sqft
Listing Price History
Date
Event
Price
% Change
$ (+/-)
Oct 14, 2025
Price Changed
$1,650,000
-8%
-$145,000
Sep 19, 2025
Listed
$1,795,000
-
-
Listing Brokerage Notes
Buyer Brokerage Compensation: 2.25%
*Details provided by the brokerage, not MLS (Multiple Listing Service). Buyer's Brokerage Compensation not binding unless confirmed by separate agreement among applicable parties.
Location
Estimated Monthly Mortgage Payment
*Based on Fixed Interest Rate withe a 30 year term, principal and interest only
Listing price
Down payment
%
Interest rate
%Mortgage calculator estimates are provided by C21 Northland and are intended for information use only. Your payments may be higher or lower and all loans are subject to credit approval.
Disclaimer: Copyright 2025 Northern Great Lakes Realtors MLS. All rights reserved. This information is deemed reliable, but not guaranteed. The information being provided is for consumers’ personal, non-commercial use and may not be used for any purpose other than to identify prospective properties consumers may be interested in purchasing. Data last updated 12/20/25 23:48




Description